Courthouse Photos

These Syrian arches with a gargoyle in the form of a Satyr's head at the front entrance are an example of the Red Terra Cotta used in decoration on the Richardsonian Romanesque architecture of the Faribault County Courthouse.


Detail of the Red Terra Cotta is used as decoration all around the courthouse.


Stained glass windows greet the public at both entrances. You will find stained glass in each office of the courthouse.
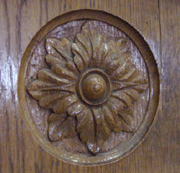
Beautiful Golden Oak woodwork can be found throughout the inside of the courthouse.
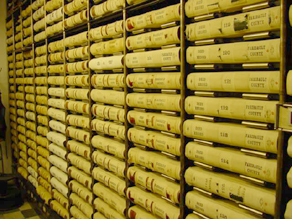
A view of the main vault used by the Faribault County Recorder. Land Records were kept in bound books with the first hand written entry dated July 1, 1856.
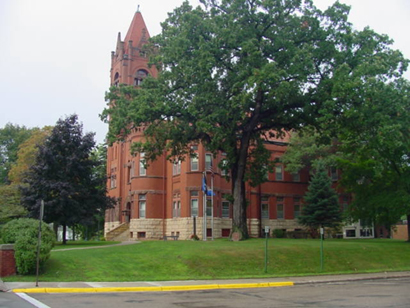
Looking from the north note the unique architecture increasing the effect of the massive columns and pillars used to decorate the courthouse.
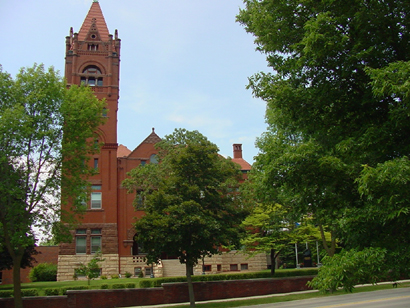
The most prominent feature is the seven-story corner tower of the courthouse. The terra cotta and solid granite columns extend to the top of the tower. Notice the striking triangular sides of the tower and the massive arches.
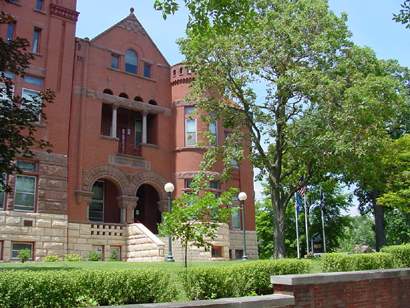
Above the arched front entrance you will notice a balcony behind heavy marble pillars. This balcony was once accessible by French Doors.
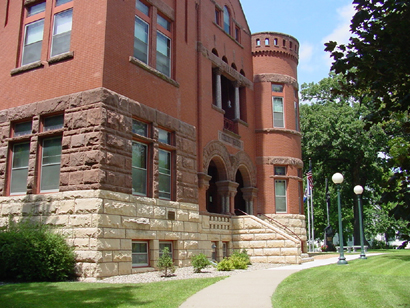
Stone was hauled from the Kasota quarry by horse, wagon and rail. Sand used for mortar came from the Blue Earth River bottom. Red Brick is the dominant material above the high basement of the Kasota limestone.
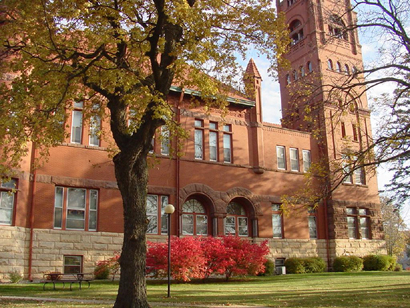
The beautiful landscape of the courthouse glows bright red in the Fall. The double arches on the South wall were at one time the South entrance.
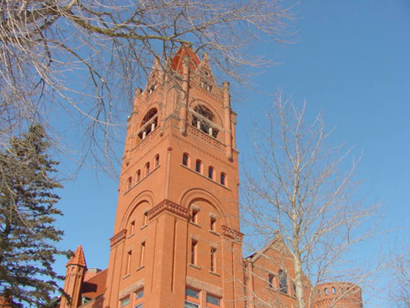
The seven-story tower has been repaired and restored over the years. Other towers and chimneys have vanished over time. Brass spheres were originally planned to top each tower. Due to costs, only one was placed on top of the main tower. This sphere is being restored.
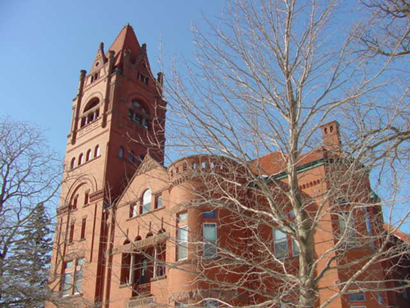
View from the North shows the grand tower, numerous balconies, arches, pillars, triangles and Richardsonian Romanesque architecture.

